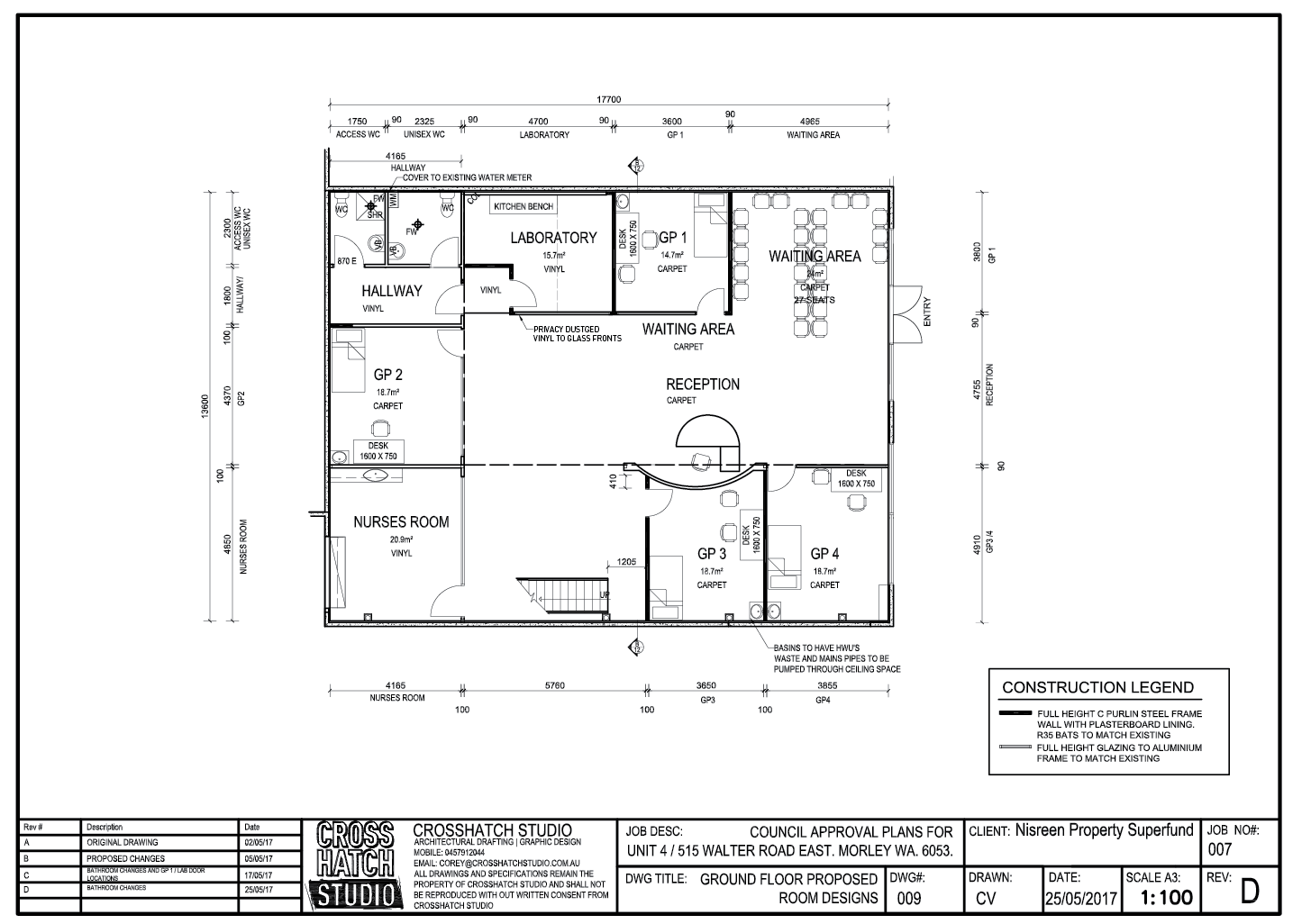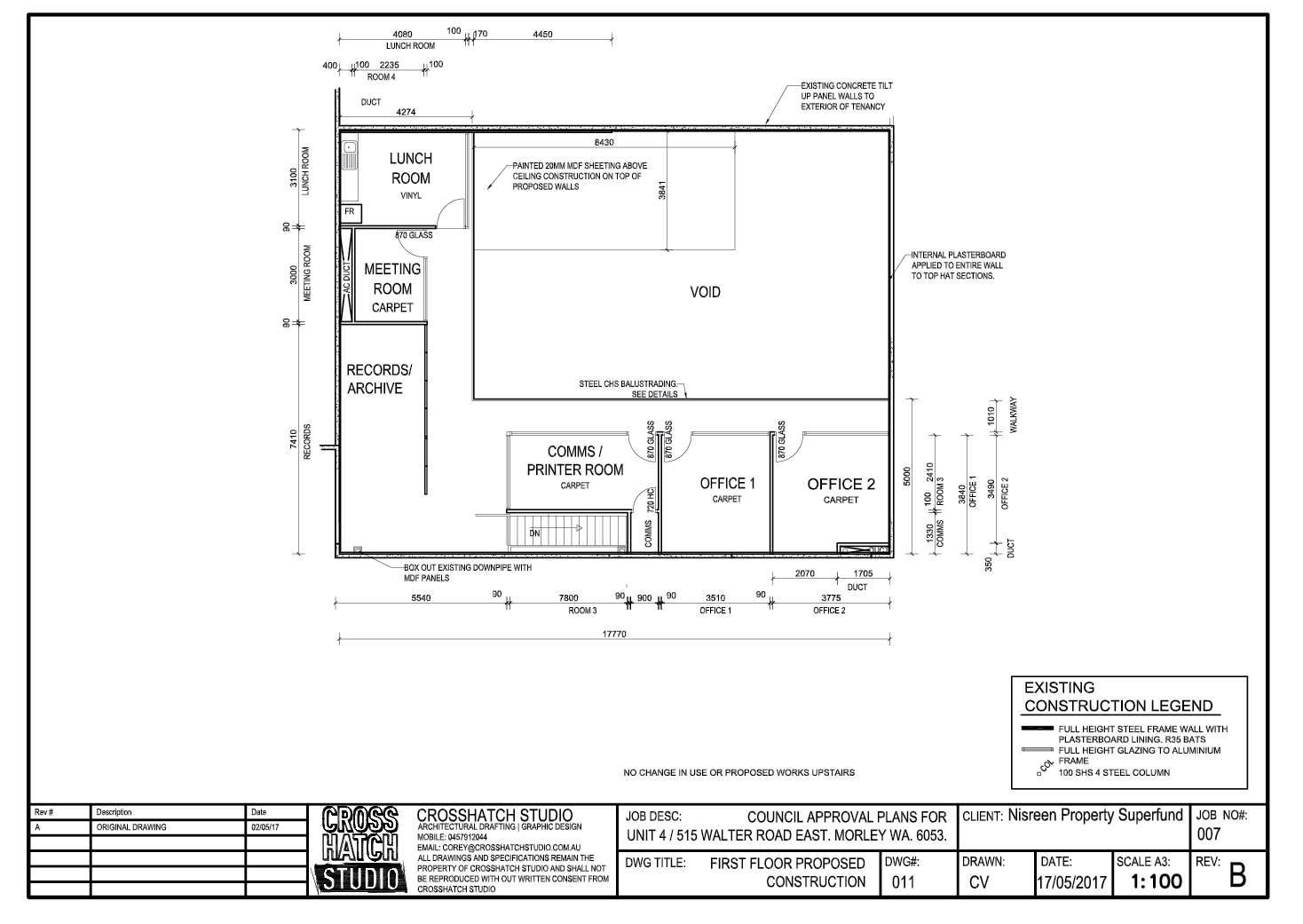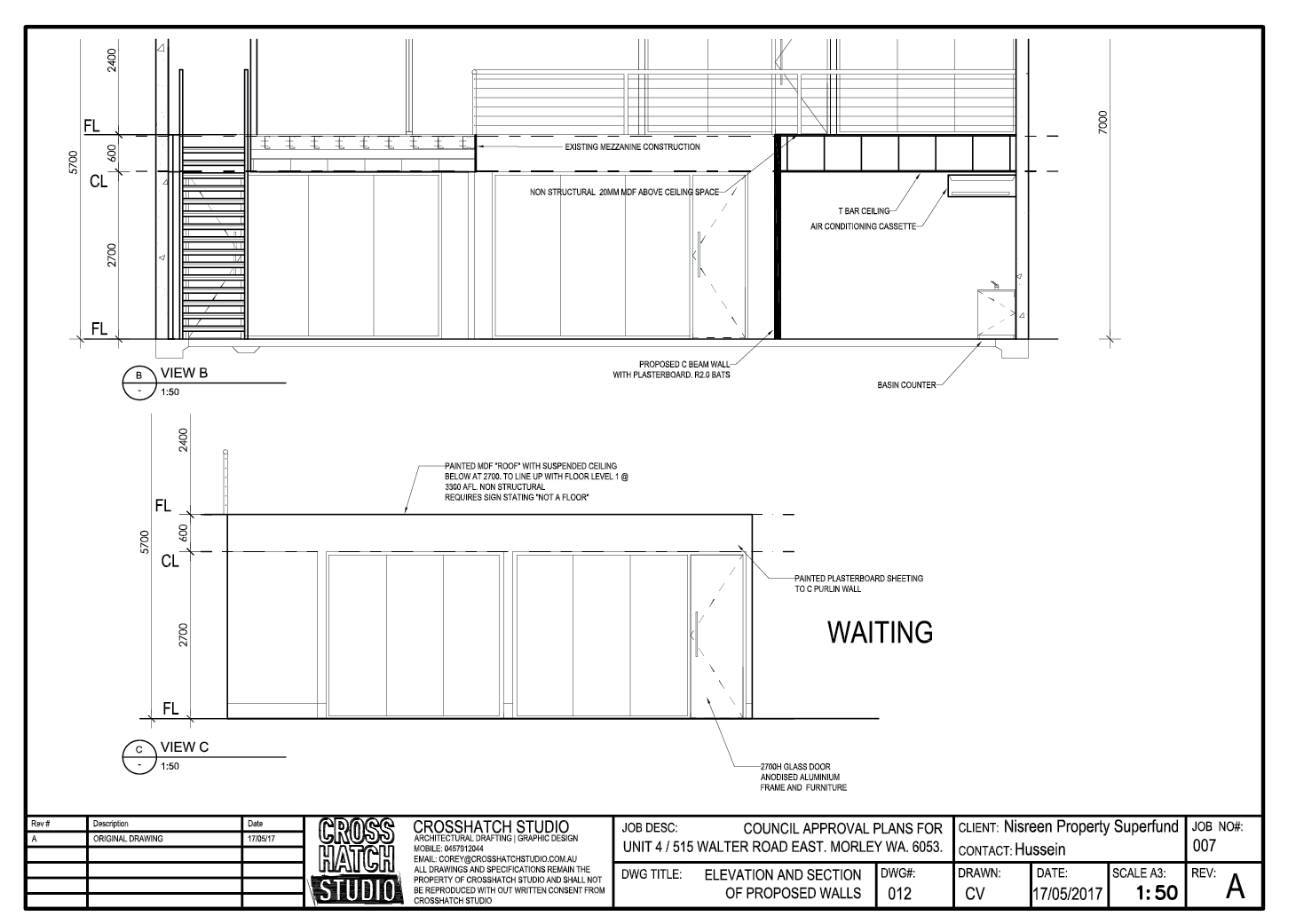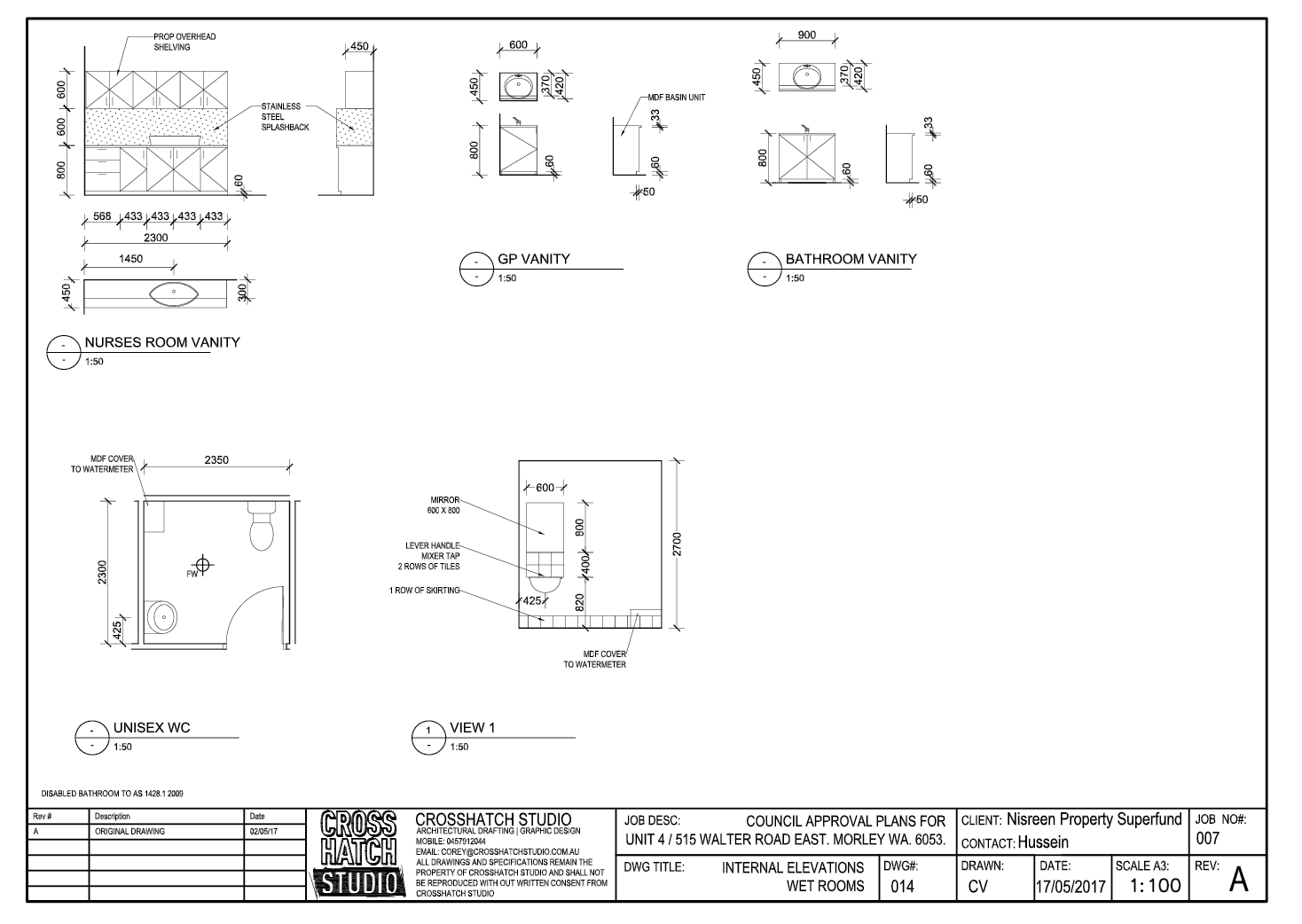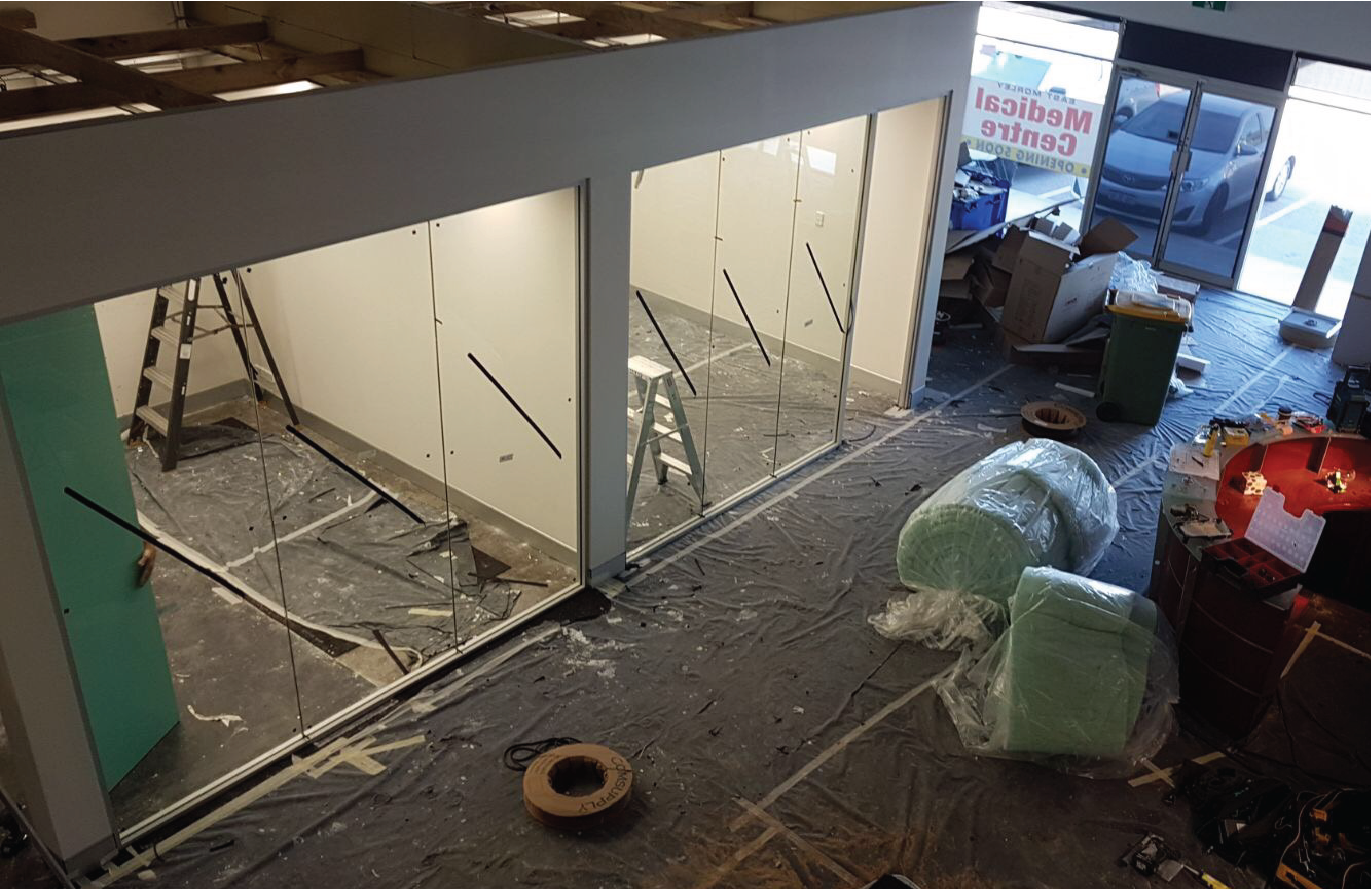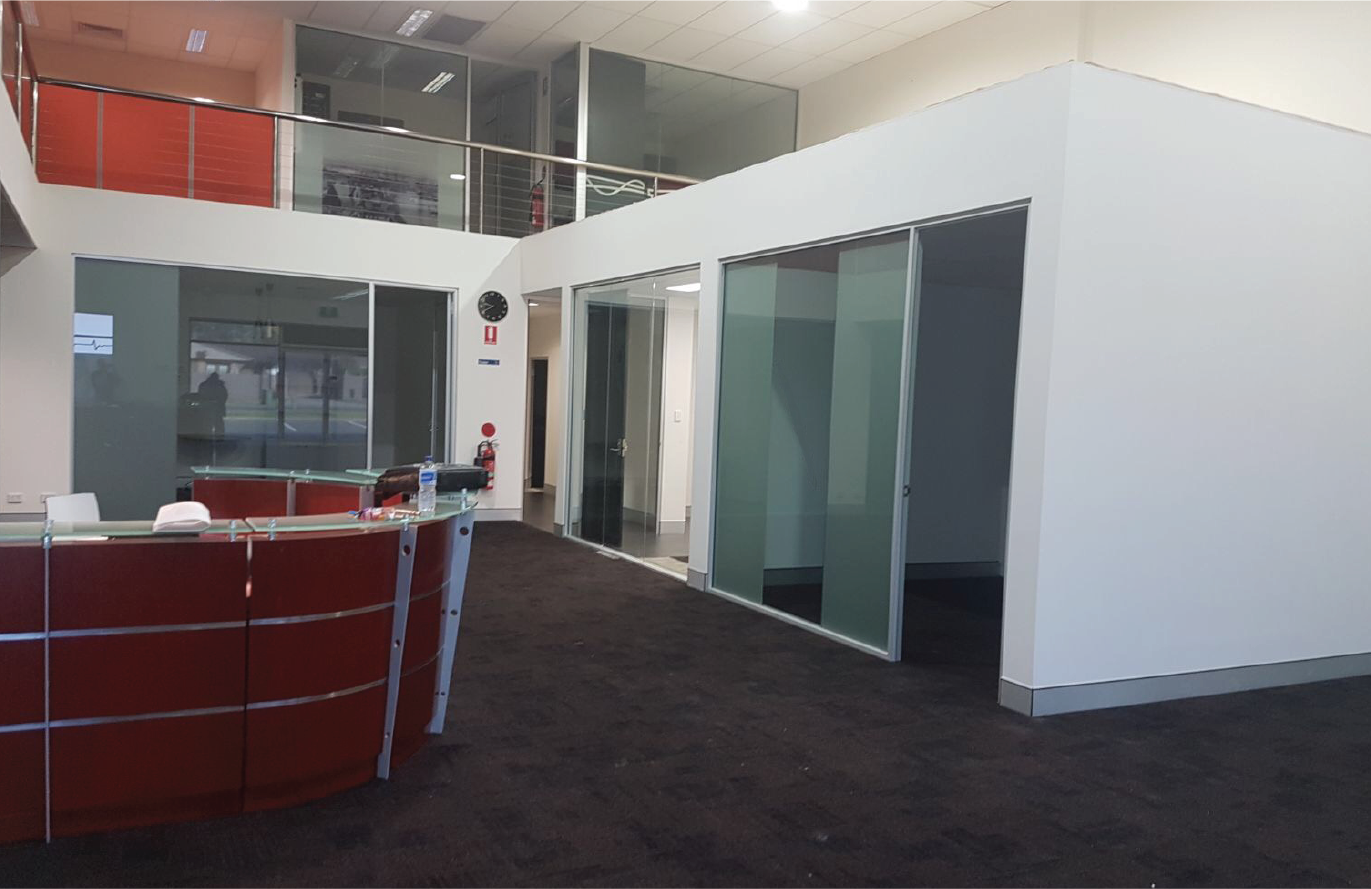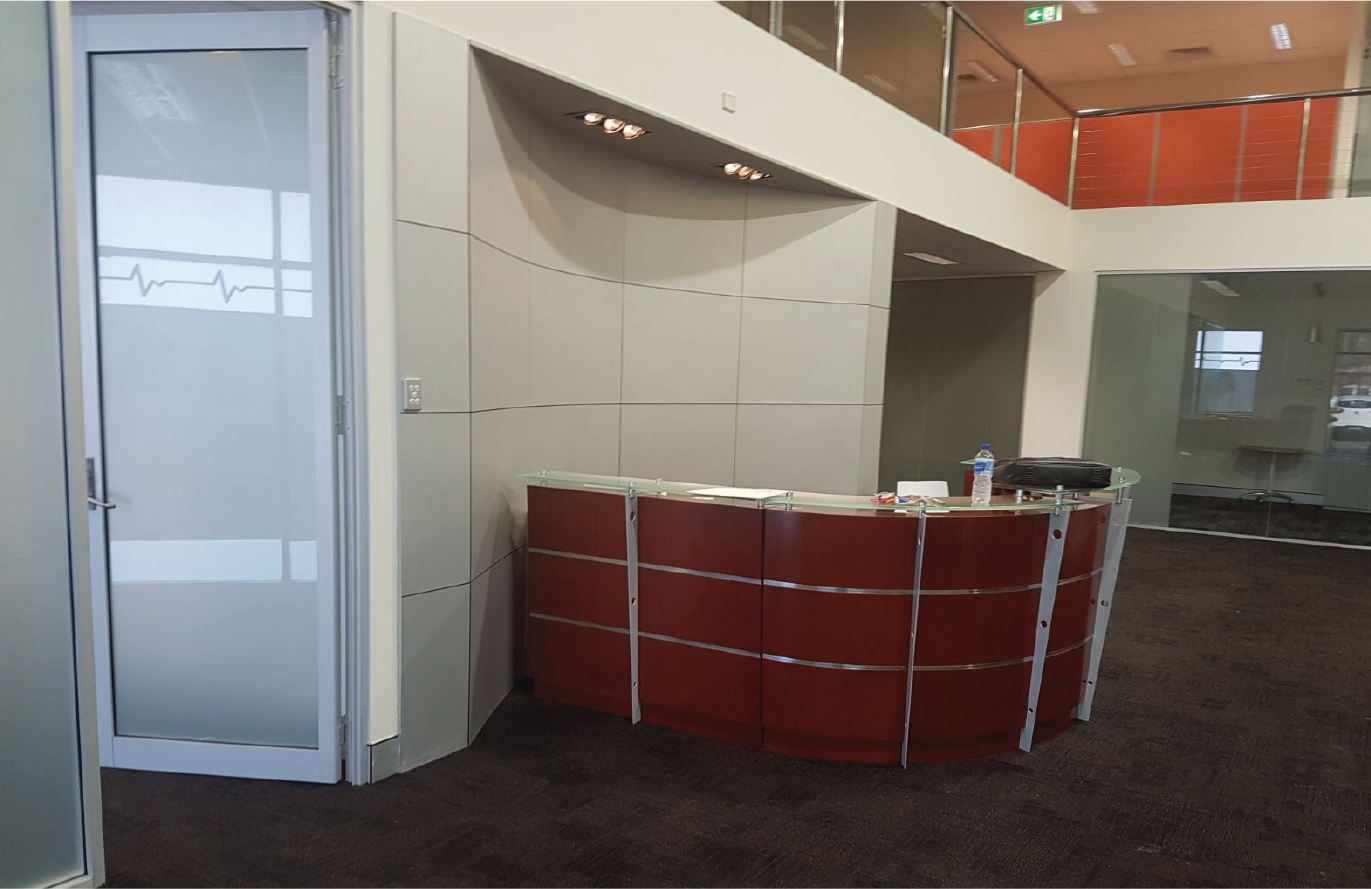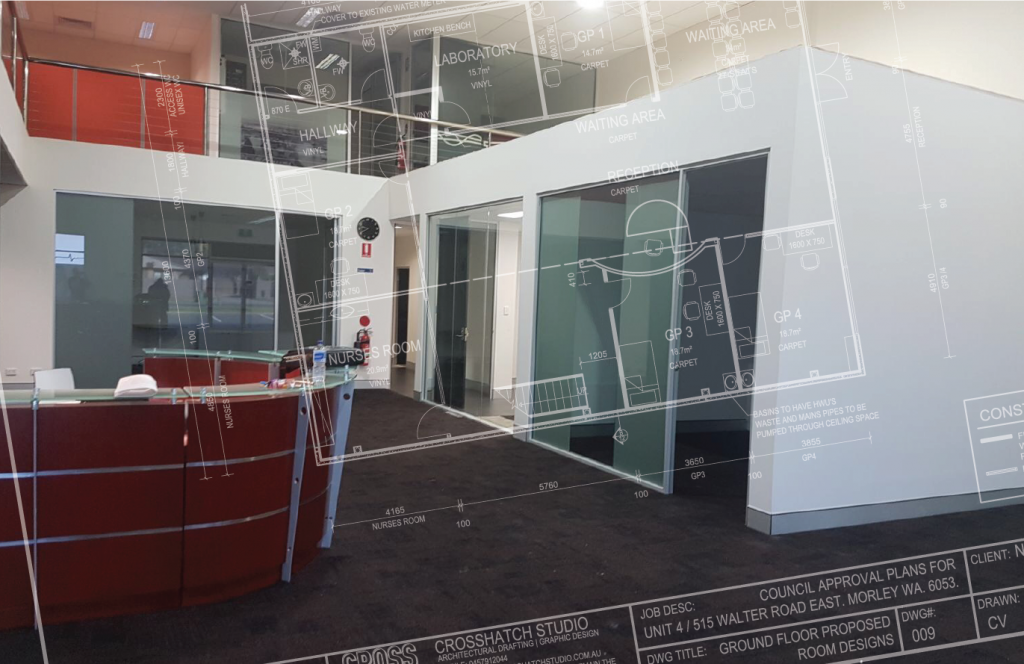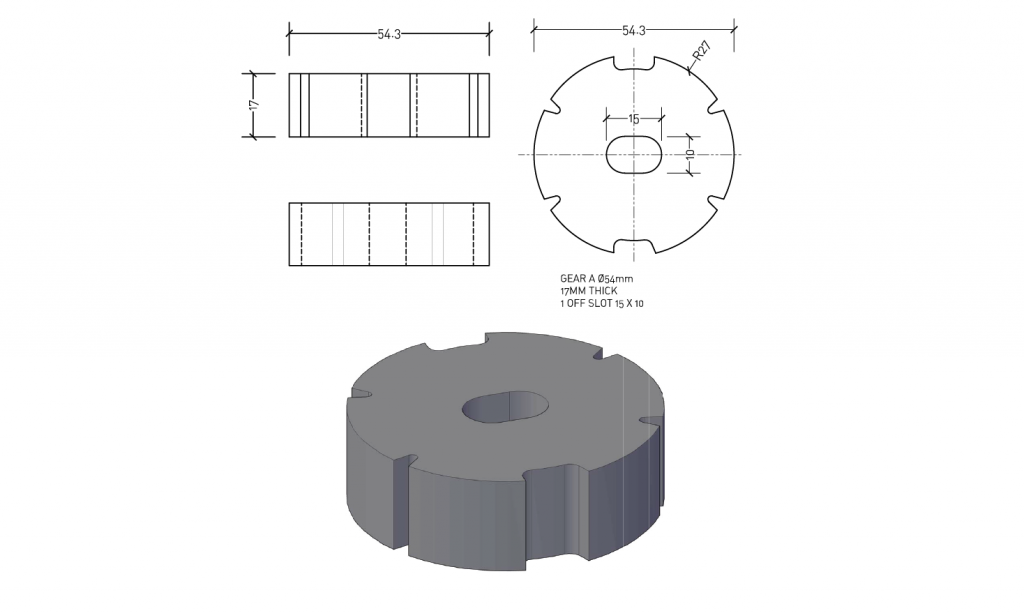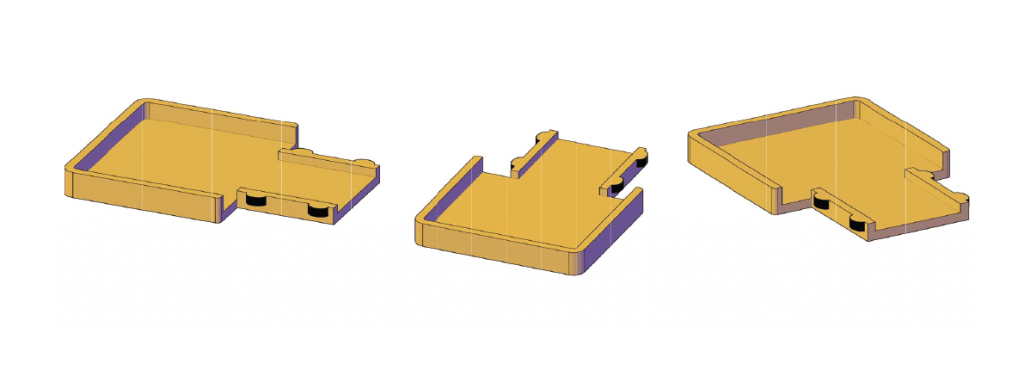The job was to repurpose a showroom and office from a tilt up panel construction into a
Medical centre with 3 GPs. These were all designed and submitted to shire in accordance
with Australian Standards and construction was completed middle of 2017. Proposed works
were designed to keep existing feature curved wall as a reception for the Medical Centre and
match construction exactly to existing. The final construction is a stunning example of what
can be accomplished with modifying slightly existing rooms and walls to create something that
works for you and your business.
